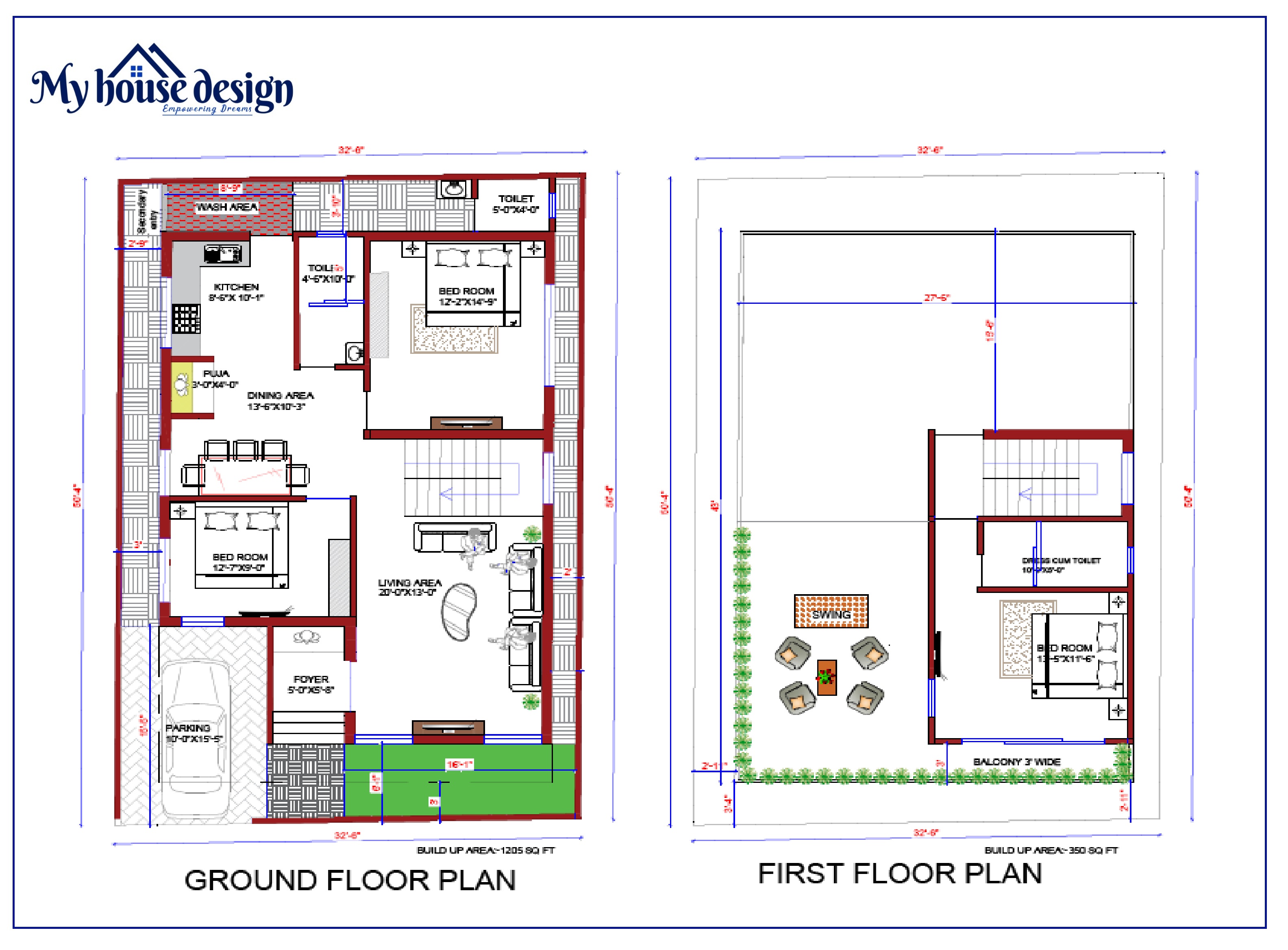26'8x33'2 North Face Duplex
Project Code : MHD051911
Project Details:
Dimension: 26'8"x33'2" sqft Direction: North Facing Category: Residential Project Location: Nashik Plot Area: 889'76" sqft Floor Plan Details:| Ground Floor | First Floor | Other |
|
Bedroom: 2 Drawing Room : 1 Living Room : 1 Kitchen : 1 Toilet : 1 |
Bedroom & : 2 Drawing Room : 1 Living Room : 1 Kitchen : 1 Toilet : 1 |
Car Parking : YES Staircase : Internal |
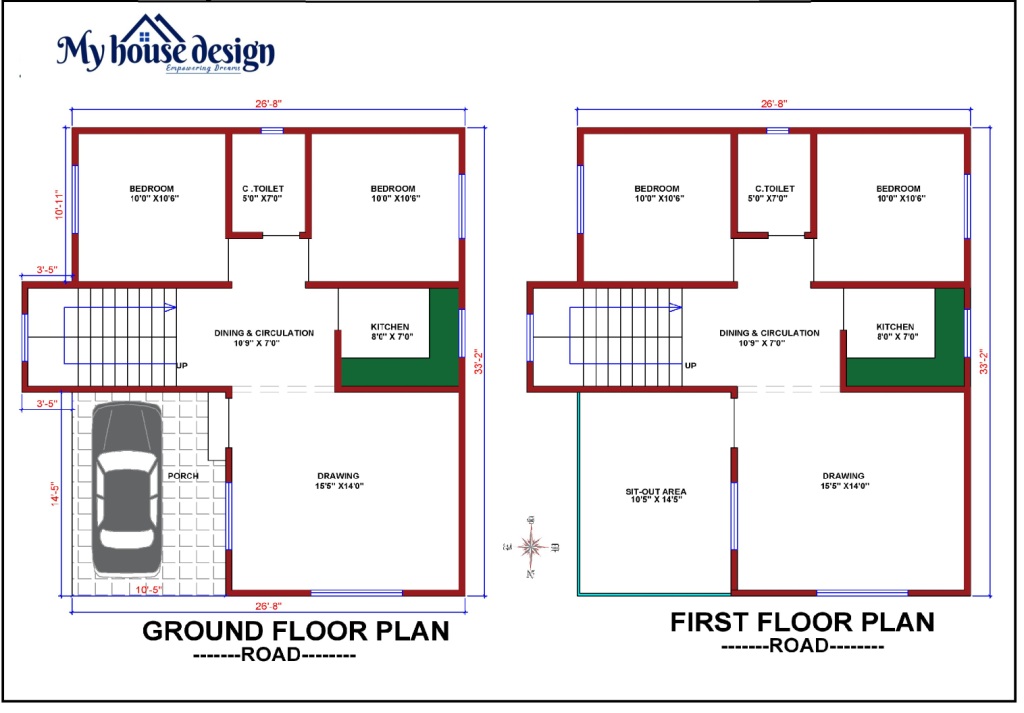
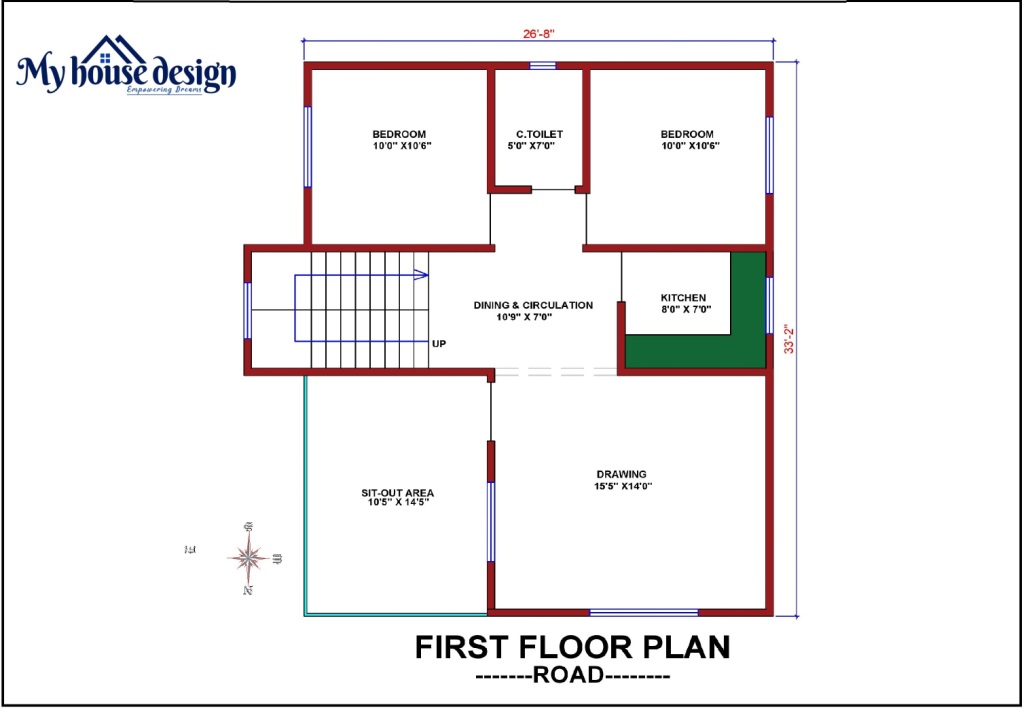
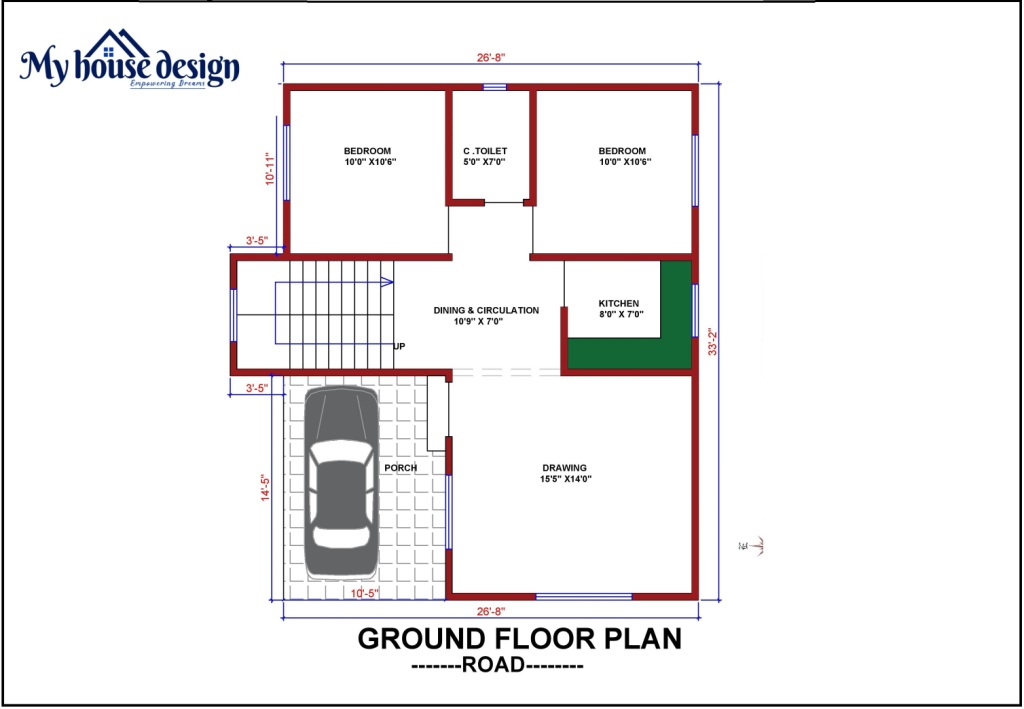
_page-00012.jpeg)
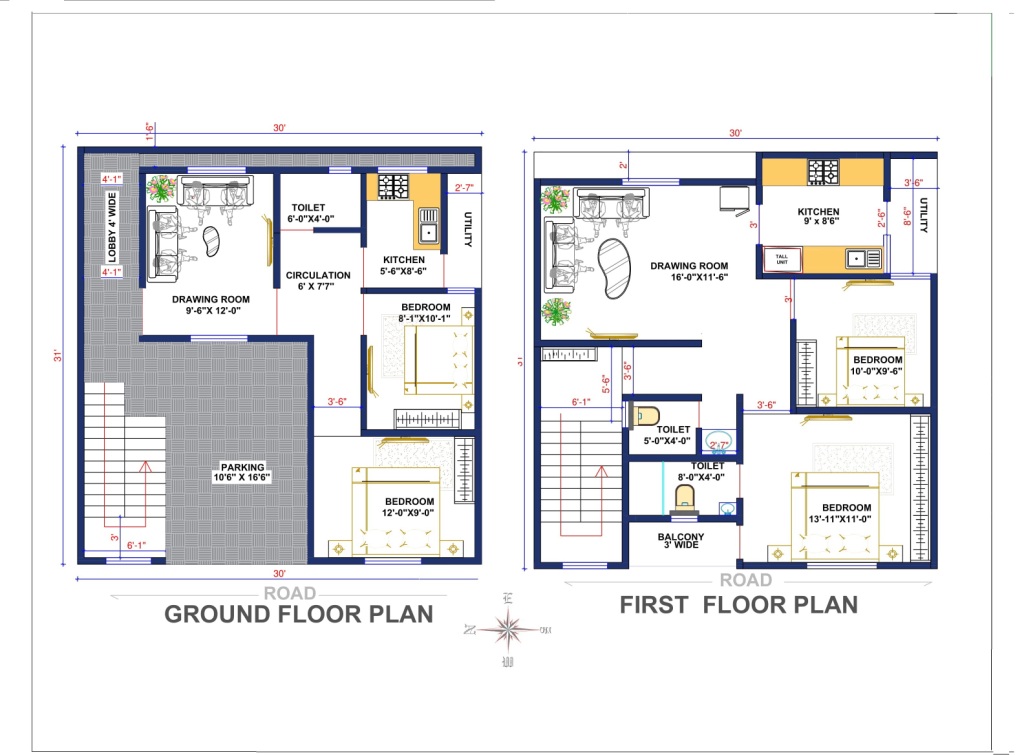
2.jpg)
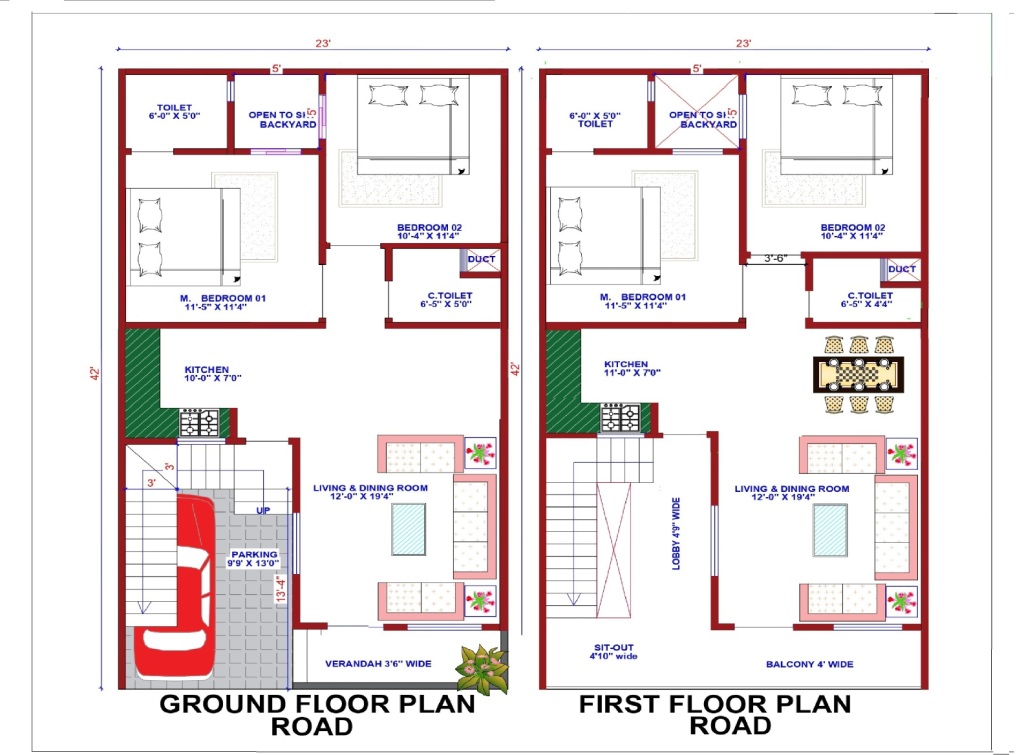
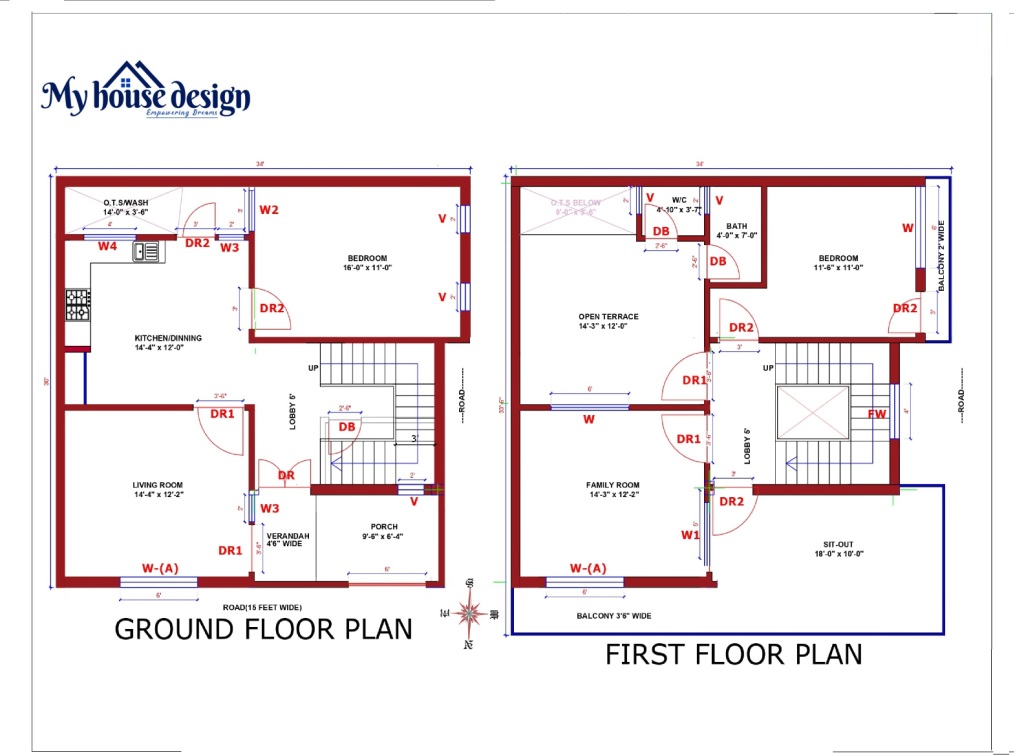
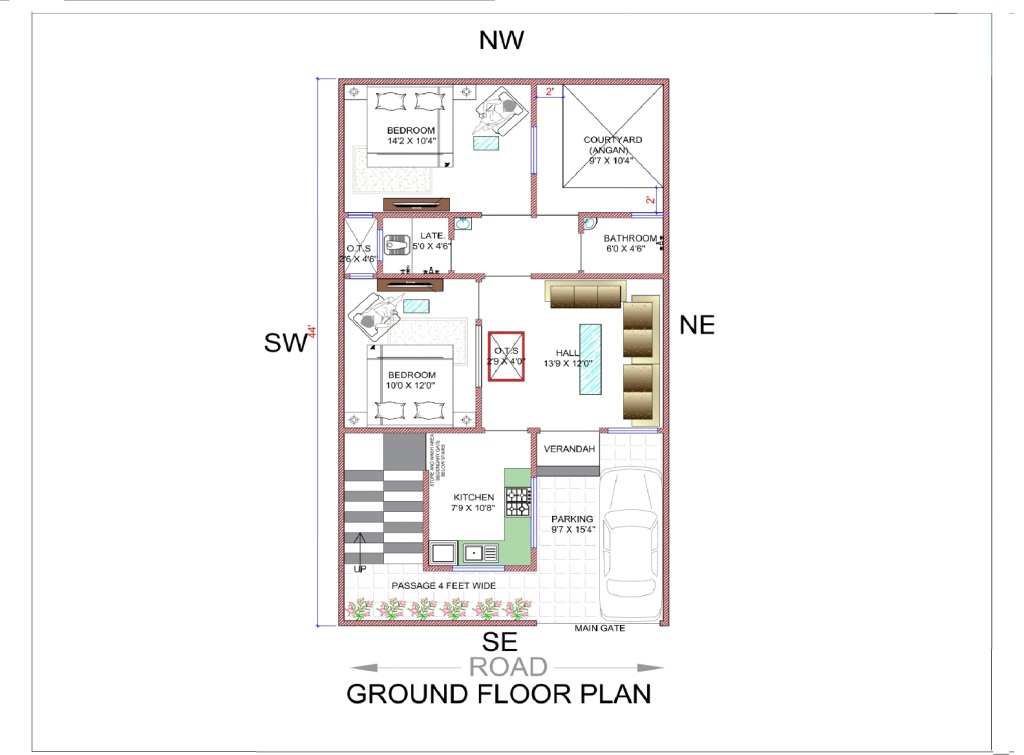
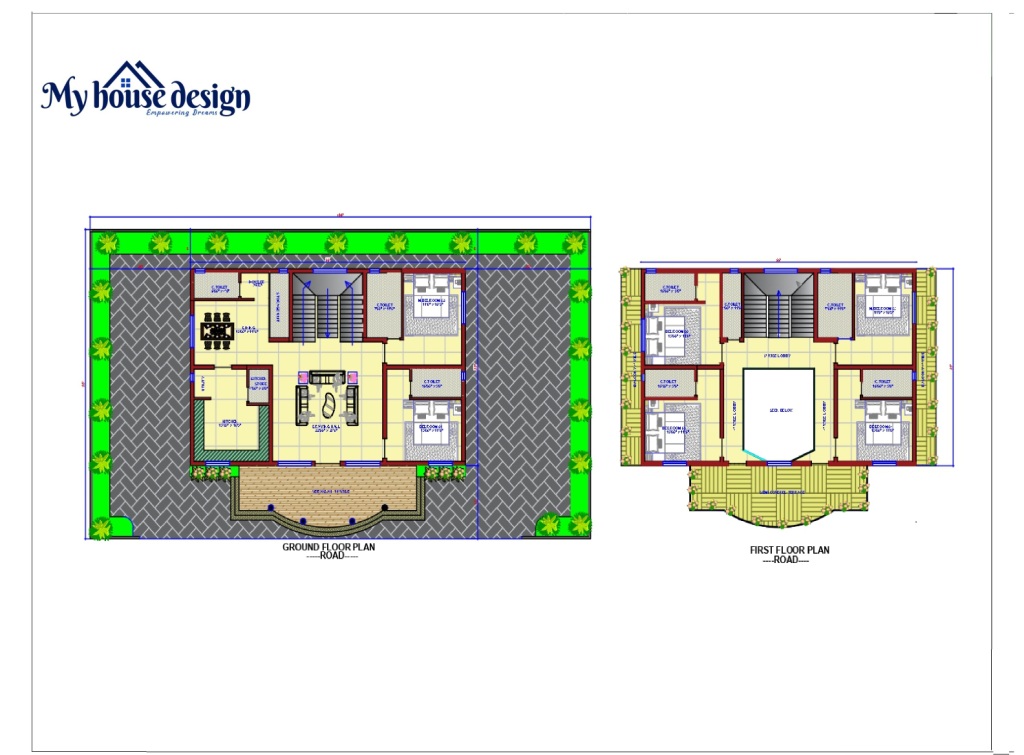
_page-0001_COmplete1.jpg)
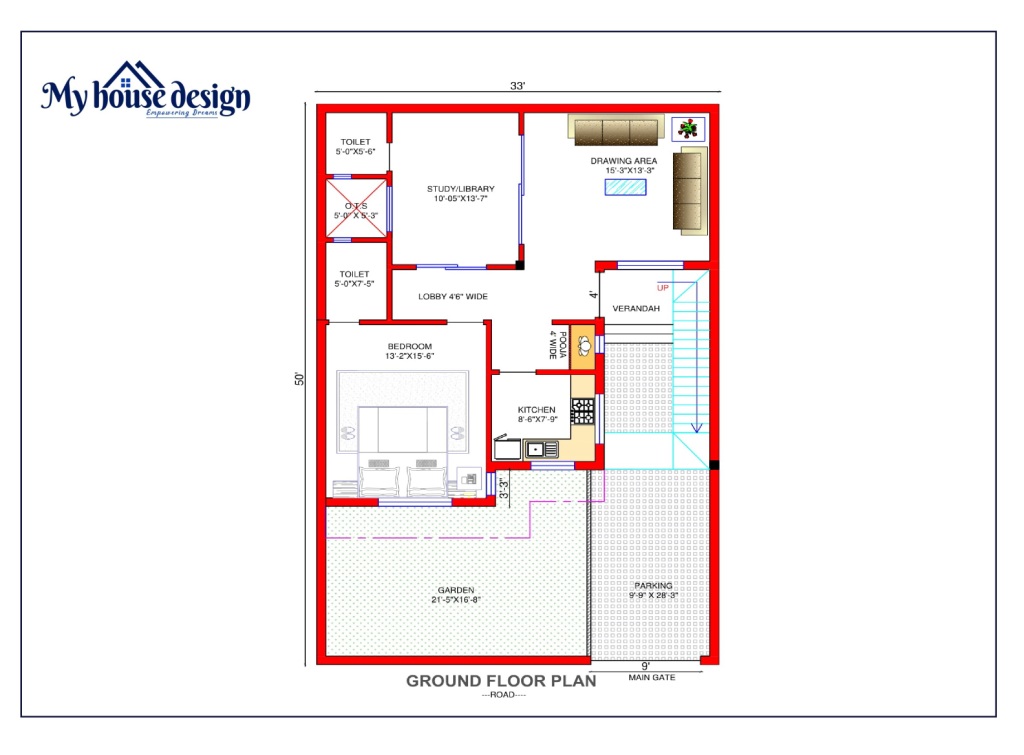
_-_Copy2.jpg)
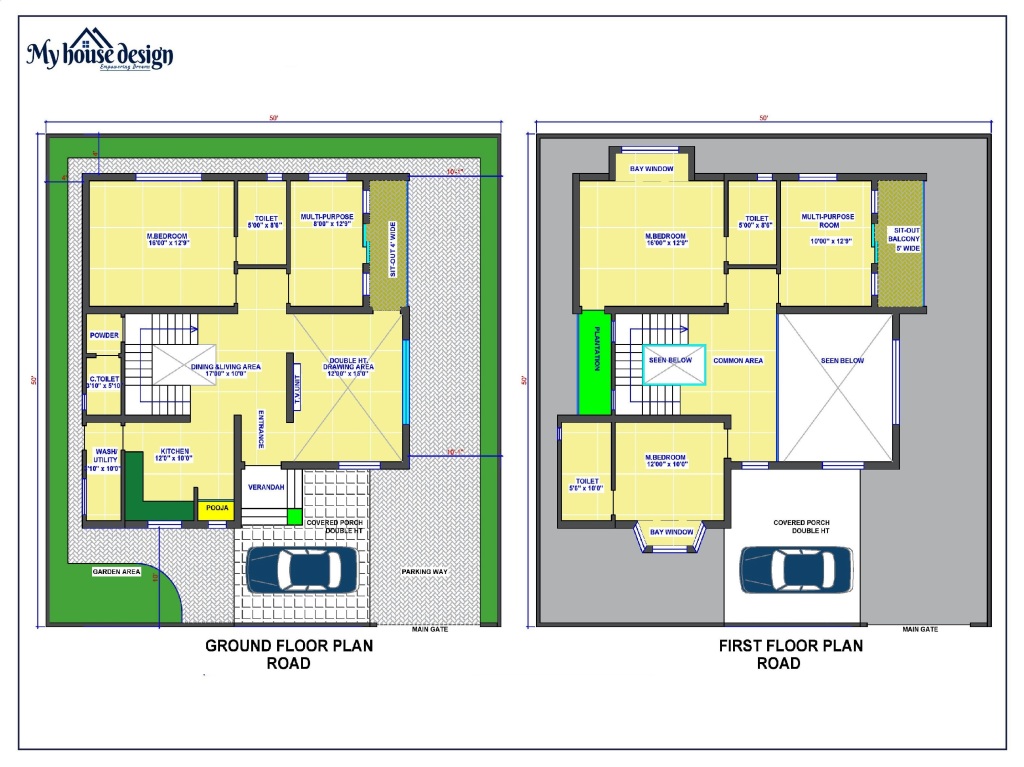
1.jpeg)
11.jpeg)
